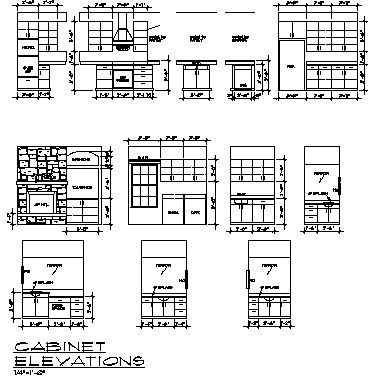The cabinet elevations are a basic layout of cabinet design and sizes. From these drawings a cabinet manufacturer ( whether pre-fab. or custom ) can build the cabinets for your home. The interior elevations show other details such as fireplaces, arch ways, and niches.

